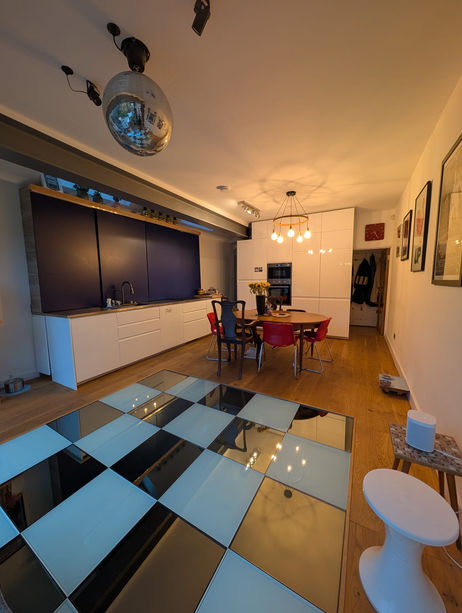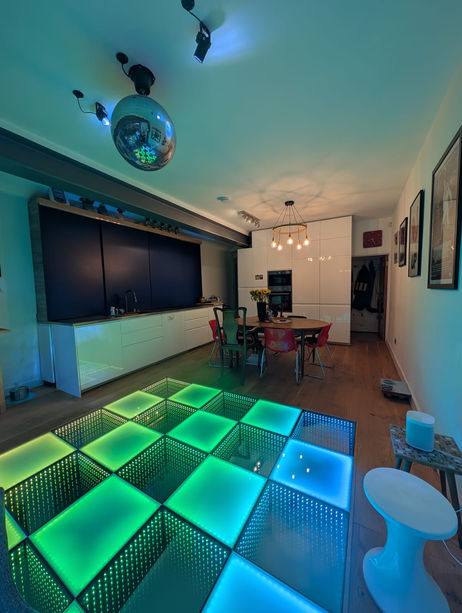Create Your First Project
Start adding your projects to your portfolio. Click on "Manage Projects" to get started
Single Storey Side & Rear Extension - Finchley
Project type
Architectural Description – Single Storey Side and Rear Extension, Finchley, North London
Date
August 2025
Location
Finchley, North London
The proposed scheme comprises a single storey side and rear extension to an existing residential property in Finchley, North London. The design maximises both functionality and visual appeal, delivering a modern enhancement to the home while respecting the surrounding architectural character.
The side extension features a gracefully sloped roofline, finished in high-quality materials to harmonise with the existing structure. Strategically positioned aluminium-framed roof windows are incorporated to flood the interior with natural daylight, enhancing the sense of openness and connection to the outdoors.
The new rear extension accommodates a spacious, open-plan kitchen and dining area, designed to be the heart of the home. The kitchen is fitted with contemporary units, premium appliances, and a carefully considered lighting scheme to create a sleek and practical cooking environment.
A distinctive design highlight is the inclusion of a high-quality aluminous disco dance floor, providing a unique and vibrant focal point for entertaining and leisure. This statement feature, with its reflective finish and integrated lighting, elevates the interior to an exciting blend of domestic comfort and event-ready sophistication.
Throughout, the scheme employs a palette of high-quality finishes, including durable modern flooring, bespoke joinery, and precise detailing to ensure a refined, long-lasting aesthetic. The extension not only improves the property’s functionality and lifestyle offering but also adds a striking contemporary layer to its architectural identity.
.png)

_edited.png)





























